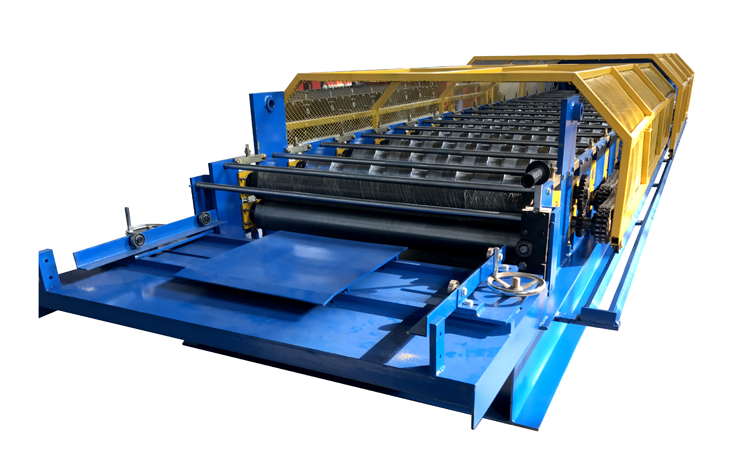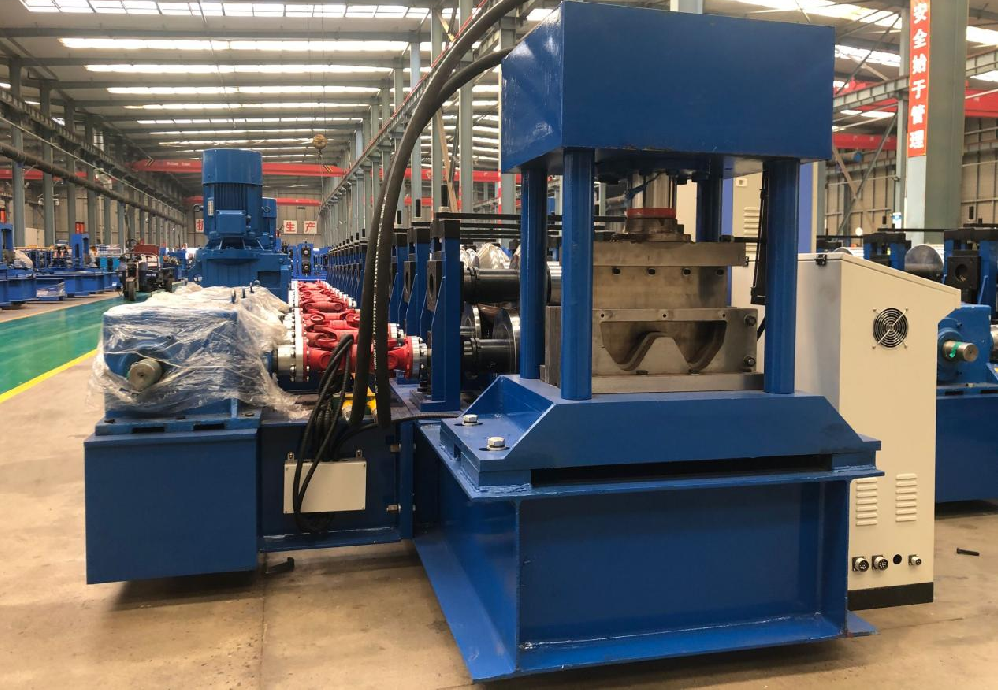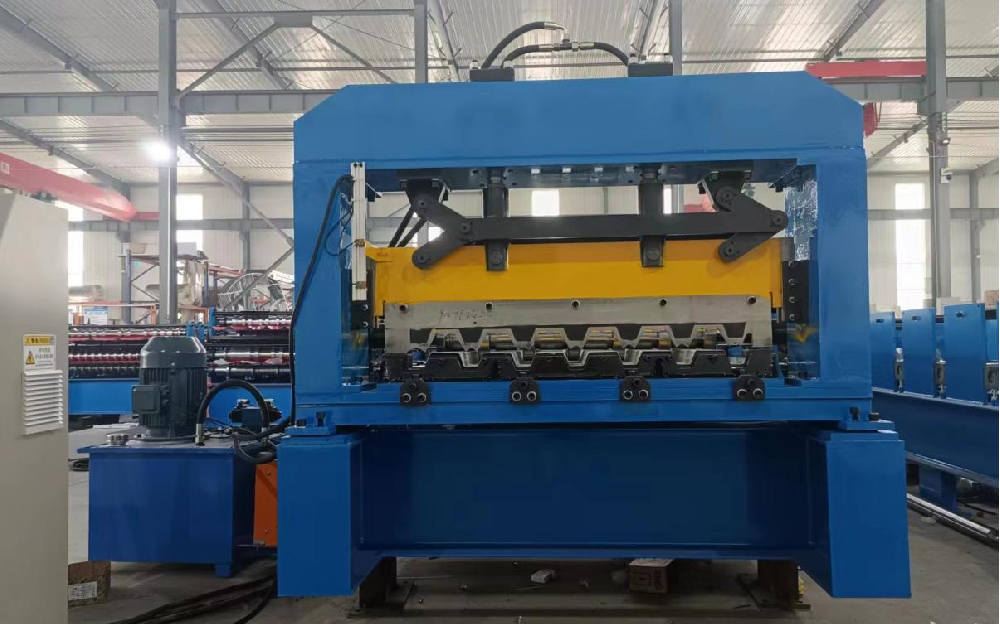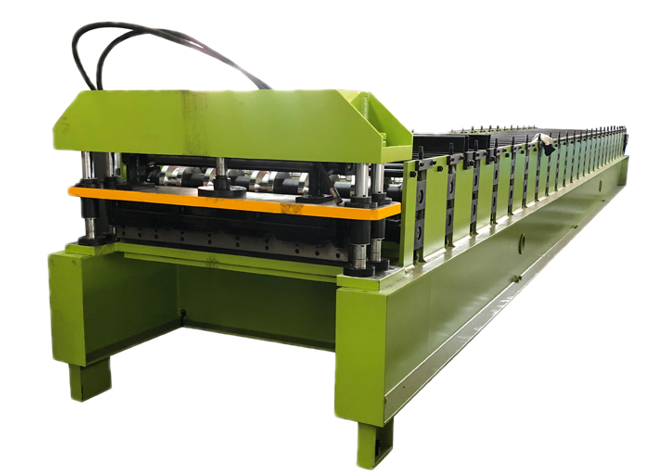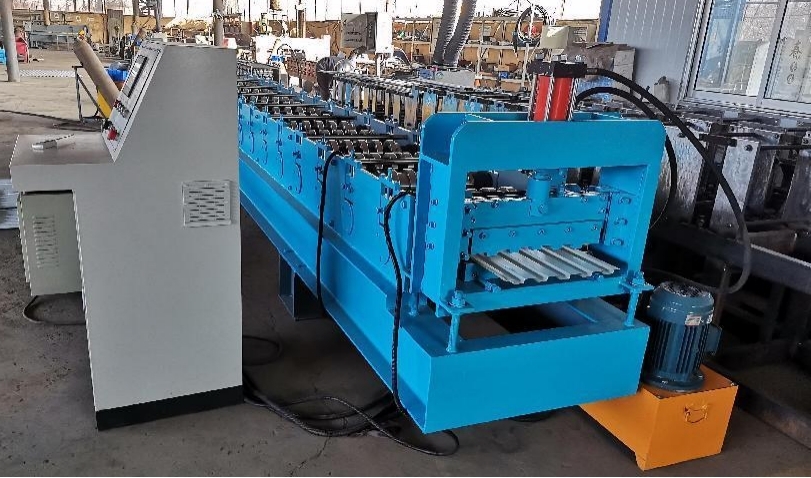IBR roofing panels can display a variety of structural properties in a variety of materials.
It should be noted that the load span characteristics are used only as a broad guideline, as the purlin spacing depends on other factors such as:
The prevailing wind in a given area,
Snow during winter periods,
The presence of dust and other particles in industrial areas, as well as the types of structures being established
Therefore, we recommend consulting a qualified engineer to determine the purlin spacing for a particular application.
* Recommended maximum purlin spacing (metres) - IBR
Thickness Steel Grade | 0.40mm | 0.47mm | 0.50mm | 0.55mm | 0.58mm | 0.80mm |
Roof - single span | 1.25 | 1.65 | 1.65 | 1.75 | 1.75 | 2.00 |
Roof - double span | 1.40 | 1.95 | 1.95 | 2.10 | 2.10 | 2.30 |
Cantilever - roof | 0.20 | 0.40 | 0.40 | 0.45 | 0.45 | 0.55 |
Vertical cladding | 1.7 | 2.35 | 2.35 | 2.60 | 2.60 | 2.95 |
Weight per metre | 2.974 kg | 3.495 kg | 3.718 kg | 4.090 kg | 4.313 kg | 5.949 kg |
Weight per m2 | 4.34 kg | 5.09 kg | 5.42 kg | 5.96 kg | 6.29 kg | 8.67 kg |

 English
English اللغة العربية
اللغة العربية

